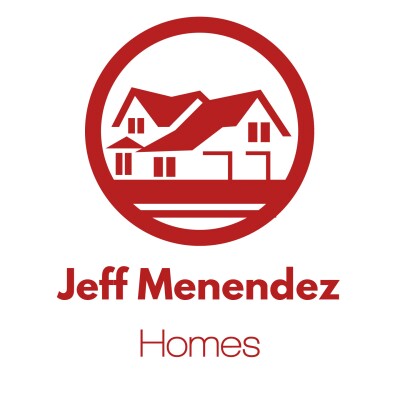





































































1/70
Listed By:
RE/MAX Premier Properties, Jerry Sun
บริการด้านอสังหาริมทรัพย์ในพื้นที่ให้บริการโดย:
KW College Park
ภาพรวม
สิ่งที่จะเสียค่าใช้จ่าย
ละแวกบ้าน
บ้านที่คล้ายกัน
918 Saint Catherine Way, Claremont, CA 91711
918 Saint Catherine Way, Claremont, CA 91711
การประมาณการโดย Keller Williams Realty Inc.
คำอธิบายคุณสมบัติ
This remodeled home in the Thompson Creek neighborhood sits at the end of a cul-de-sac with access to top-rated schools. It features a wide frontage and an oversized driveway for extra parking. Conveniently near schools, parks, shops, dining, and hiking trails, with easy freeway access.
The home offers five bedrooms (one expanded, now 4), four bathrooms, a spacious living room, family room, formal dining, kitchen with an eat-in area, and laundry room. Highlights include central A/C, recessed lighting, solar panels, plantation shutters, dual-pane windows, skylights, and an epoxy-floored garage.
A charming brick façade and covered porch lead into a welcoming living room with a white brick fireplace. The dining room opens to a covered patio. The chef’s kitchen features a beamed ceiling, granite countertops, mosaic backsplash, stainless steel appliances, an oversized island, and breakfast area. The family room boasts a green marble fireplace, with two sliding doors opening to the side yard and patio.
The main level includes three bedrooms, including a junior master suite with a walk-in closet and ensuite bath. The second level features an open-concept master suite with a loft. Originally two rooms, now one spacious retreat with 2 walk-in closets. The bathroom has a marble shower and skylight.
The backyard retreat boasts a sparkling pool, tranquil fountain, covered patio, and pergola for alfresco dining. Don’t miss this rare opportunity for exceptional living in a peaceful setting.
The home offers five bedrooms (one expanded, now 4), four bathrooms, a spacious living room, family room, formal dining, kitchen with an eat-in area, and laundry room. Highlights include central A/C, recessed lighting, solar panels, plantation shutters, dual-pane windows, skylights, and an epoxy-floored garage.
A charming brick façade and covered porch lead into a welcoming living room with a white brick fireplace. The dining room opens to a covered patio. The chef’s kitchen features a beamed ceiling, granite countertops, mosaic backsplash, stainless steel appliances, an oversized island, and breakfast area. The family room boasts a green marble fireplace, with two sliding doors opening to the side yard and patio.
The main level includes three bedrooms, including a junior master suite with a walk-in closet and ensuite bath. The second level features an open-concept master suite with a loft. Originally two rooms, now one spacious retreat with 2 walk-in closets. The bathroom has a marble shower and skylight.
The backyard retreat boasts a sparkling pool, tranquil fountain, covered patio, and pergola for alfresco dining. Don’t miss this rare opportunity for exceptional living in a peaceful setting.
รายละเอียดทรัพย์สิน
ภาพรวม
ประเภทอสังหาริมทรัพย์
Single Family Residence
ขนาดทรัพย์สิน
ปีที่สร้าง
1965
วันบนเว็บไซต์
54 วัน
ระบบปรับอากาศ
Central, Central Air
ที่จอดรถ
ที่จอดรถ 2 คัน
ประวัติกิจกรรม
มุมมอง
ประหยัด
หุ้น
ข้อมูลจัดทำโดย Keller Williams Realty, Inc.
เปิดบ้านที่กำลังจะมีขึ้น
ขณะนี้ไม่มีกำหนดการเปิดบ้านสำหรับที่พักแห่งนี้ ไม่ต้องกังวล คุณสามารถนัดหมายทัวร์ได้ตลอดเวลา หรือรับความช่วยเหลือเพิ่มเติมจากตัวแทนของคุณ
การชำระเงินรายเดือนโดยประมาณ
ราคาซื้อ:
$1,425,000
เงินต้น+ดอกเบี้ย
ภาษีโรงเรือน
ประกันภัยบ้าน
ค่าธรรมเนียม HOA/คอนโด
ประกันสินเชื่อที่อยู่อาศัย
การชำระเงินรายเดือน
เครื่องคิดเลขนี้เป็นเพียงการประมาณการ ติดต่อ Keller Williams สำหรับการประเมินที่สมบูรณ์และถูกต้อง
ประหยัดเงินได้หลายพันในการกู้ซื้อบ้านครั้งต่อไปของคุณ
ความชัดเจน ความโปร่งใส และความสะดวกในการประกันของเจ้าของบ้าน
ประวัติราคาและภาษี
วันที่
เหตุการณ์
ราคา
06/02/2025
จดทะเบียนแล้ว
(+90% )
16/04/2014
ขายแล้ว
ปี
ภาษีโรงเรือน
มูลค่าประเมิน
มูลค่าประเมินคือการรวมกันของที่ดินและส่วนเพิ่มเติม
2023
(+1.61% )
ที่ดิน 444,672 +
เพิ่ม 439,016
2022
(+1.58% )
ที่ดิน 427,405 +
เพิ่ม 421,969
2021
(+4.83% )
ที่ดิน 427,405 +
เพิ่ม 421,969
2019
(+6.04% )
ที่ดิน 423,023 +
เพิ่ม 417,643
2017
ที่ดิน 406,598 +
เพิ่ม 401,426
ข้อมูลประวัติทรัพย์สินที่แสดงได้มาจากบันทึกสาธารณะและ/หรือฟีด MLS จากเขตอำนาจศาลท้องถิ่นซึ่งสถานที่ให้บริการนั้นตั้งอยู่ เนื่องจาก kw.com ไม่สามารถรับประกันได้ว่าบันทึกสาธารณะและข้อมูล MLS ทั้งหมดนั้นถูกต้องและปราศจากข้อผิดพลาด สิ่งสำคัญคือคุณต้องติดต่อตัวแทนของคุณโดยตรงเพื่อรับข้อมูลล่าสุดที่มีอยู่
สำรวจ Thompson Creek
ภาพรวมของตลาด
โรงเรียนใกล้เคียง
ไม่มีข้อมูลที่จะแสดงในขณะนี้
ไม่มี
ระดับ
อัตราส่วนนักเรียนต่อครู:
ไม่มีข้อมูลที่จะแสดงในขณะนี้
ไม่มีข้อมูลที่จะแสดงในขณะนี้
ไม่มี
ระดับ
อัตราส่วนนักเรียนต่อครู:
ไม่มีข้อมูลที่จะแสดงในขณะนี้
ข้อจำกัดความรับผิดชอบ: ข้อมูลนี้จัดทำโดย
Precisely
และอาจมีการเปลี่ยนแปลงได้
โปรดตรวจสอบเขตการศึกษาที่เกี่ยวข้อง
การขนส่งและการเดินทาง
เวลาเดินทางโดยประมาณจาก Thompson Creek
ขึ้นอยู่กับรถยนต์
เดินได้
เดินได้มาก
คุณสมบัติที่คล้ายกัน
ทรัพย์สินที่มีคุณสมบัติ คุณสมบัติ และราคาที่คล้ายคลึงกันกับรายการปัจจุบันนี้
คุณสมบัติเด่น




















































